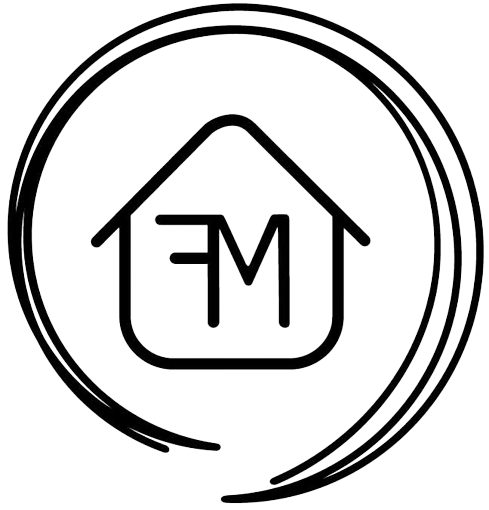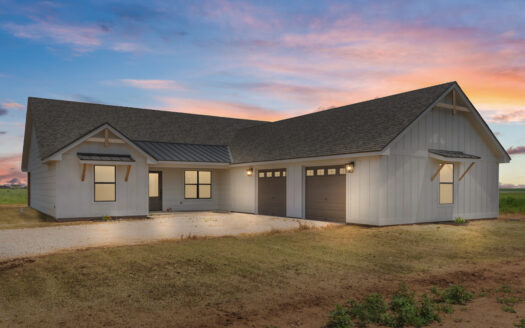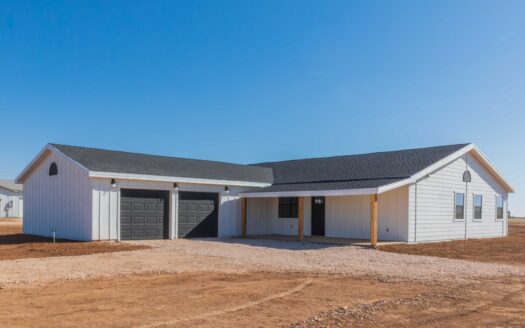Overview
- Updated On:
- July 19, 2023
- 3 Bedrooms
- 2 Bathrooms
- 1 Garages
- 1,292 ft2
- Year Built: 2023
Description
Peaceful country living with easy access to amenities. Come see this modern farmhouse-style Energy Star®-rated home, conveniently located between Amarillo and Canyon, without the traffic of major roads. This 3 bedroom, 2 bath, 1-car attached garage home has cathedral ceilings in the main living area, a separate master suite, and beautiful tile and granite accents throughout the house. Canyon ISD! Horses welcome!
Address: 16269 Pancost Drive
City: Amarillo
Area: 2T Estates
State/County: Randall County, Texas
Zip: 79119
Country: United States
Open In Google Maps
Property Id : 31293
Price: $ 295,000
Property Size: 1,292 ft2
Property Lot Size: 1 ft2
Bedrooms: 3
Bathrooms: 2
Garage Spaces: 1
Year Built: 2023
Available from: 12/16/2023
Extra Details: Insulation: Spray Foam + Cellulose
Roofing: Class IV Shingle
Exterior Material: Fiber Board
Structure Type: Wood
Floors No: 1
Exterior Details
Automated Sprinkler System
Carport
Corner Lot
Covered Back Patio
Covered Front Porch
Cul-de-sac Lot
Flower Beds
Garage Attached
Hydroseed Grass
Interior Details
Carpet in Bedrooms/Closets
Cathedral Ceiling
Ceiling Fans
Dishwasher
Disposal
En-suite Master Bath
Farmhouse Sink
Fireplace
Glass Shower Door
Granite Countertops
Microwave
Office
Open Concept
Pantry
Range
Recessed Lighting
Secluded Master
Smoke detectors
Stainless Steel Appliances
Tile Backsplash
Tile Shower/Bathtubs
Trayed Ceiling in Master
Under-cabinet Lighting
Utility Room
Walk-in Closets
Wood-look Luxury Plank Vinyl
Other Features
10-Year New Home Warranty
Animals/Horses Allowed
FHA Eligible
Outside City Limits
RV Parking Allowed
USDA Eligible
VA/Texas Veterans Land Board Eligible
Schools
Elementary-Crestview
Elementary-Reeves-Hinger
Elementary-Spring Canyon
High School-Canyon High
High School-West Plains High
Intermediate-Canyon Intermediate
Intermediate-Greenways
Jr. High-Canyon Jr. High
Jr. High-West Plains Jr. High
Utilities
Cable/Internet Services
Central Heat and Air
Electricity
High Efficiency HVAC Unit
Natural Gas
Private Septic System
Private Water Well
Propane
Tankless Water Heaters
Whole Home Ventilation System
$ 1,537.11
per month- Principal and Interest
- Property Tax
- HOA fee
$ 1,143.77
Floor Plan 08 1292 sqft
size: 1,292 ft2
rooms: 3
baths: 2
3 bedroom/2 bath 1-car attached garage Modern Farmhouse-style floorplan. Energy efficient design and ENERGY STAR® eligible. Features vaulted ceiling in living area, trayed ceiling in master bedroom, walk-in closets in all bedrooms, custom tile showers in both bathrooms, walk-in pantry, granite countertops, tile backsplash, separate utility room and mechanical room. 1292 sqft living area, 300 sqft garage, covered front porch and covered rear patio. Total under roof: 1749 sqft.
Floorplan Photo Credit: https://www.houseplans.net/floorplans/04100208/modern-farmhouse-plan-1292-square-feet-3-bedrooms-2-bathrooms?utm_source=builder&utm_medium=website&utm_campaign=Farmac+Homes
Sun
05
May
Mon
06
May
Tue
07
May
Wed
08
May
Thu
09
May
Fri
10
May
Sat
11
May
Sun
12
May
Mon
13
May
Tue
14
May
Your information
Similar Listings
18400 Callahan Road
$ 392,000
Enjoy this country escape on your 10.84 acres just minutes west of Canyon .



